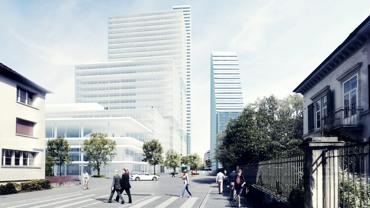Research center pRED
The new research center of the company F. Hoffmann – La Roche AG implementes four different buildings. pRED includes a conference building (Bau 4), an office building (Bau 5) and two laboratory highrises (Bau 6 und Bau 7). The buildings will be positioned on different levels (18m, 27m, 72m, 132m). The design of the building is defined together with the research and development organization to meet the needs of scientists. The buildings will offer space for 950 offices and 950 laboratory workplaces at the latest standards of research and technology. pRED shell facilitate the communication between employees in research and strengthen the cooperation.

Projectdata
| Our performance | Construction Management, CD-Phase, demolition and excavation work |
| Client | F. Hoffmann La Roche AG |
| Location | Basel |
| Building type | Conference, Office building and laboratory highrises |
| Gross floor area | GFA pRED: ca. 152.000 m² |
| Use | Conference building, Office and research center |
| Architect | Herzog & de Meuron |
| Construction time | 2018 – 2019 |